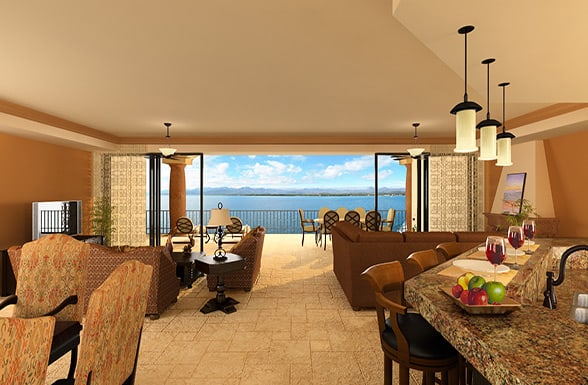
Thanks to Al G. I was able to get copies of the various floorplans for the JW Marriott Residences in Loreto, BCS.
There are 3 floor plans: A, B and C. These units range from 2 bedroom, 2 bath at 2,006 sq feet to 3 bedroom, 3 bath at 3,121 sq feet. There are no penthouses floor plans as they are mostly custom. Assuming their price range is around $3M I would imagine the sky’s the limit.
Overall, I was very impressed with the floor plans. Each bedroom has an adjoining bath and the master bath is large and luxurious. Each bedroom also has a closet with the master having a walk-in closet.
The main living areas, kitchen, living room, dining room, open into one another, true to the open-concept style. Terraces are large ranging from 300-570 sq feet. The sliding doors to the terrace can be pushed to one side leading to true indoor/outdoor living.
There are a few nice options such as BBQ center and wine coolers. The largest of the units (plan C) also has the option to add a fireplace.
To access the floor plans for this development as well as other developments in Loreto, check out:
Loreto Guide – Residential Real Estate and Developments
Some of the finishings include:
- Floor-to-ceiling sliding glass panels open to oversized terraces with panoramic oceanfront views
- Direct beach access from your front door to over 800 feet of private shoreline
- Elegant design finishes:
- Tumbled travertine tile flooring in choice of three designer color schemes
- Island kitchens with granite slab countertops and double-well stainless steel sink
- Wolf and Sub-Zero appliances
- Custom-milled solid wood cabinetry and doors
- Spacious master suites include:
- Private terraces with Spanish wrought iron detailing
- Elegant soaking tubs, travertine countertops with seated vanity and double porcelain sinks
- Generous walk-in closets, wall safe and private owner’s storage
- Ample covered parking, or optional private garages with storage
- Optional furniture packages providing easy turnkey ownership
- High-speed internet and satellite television connections

